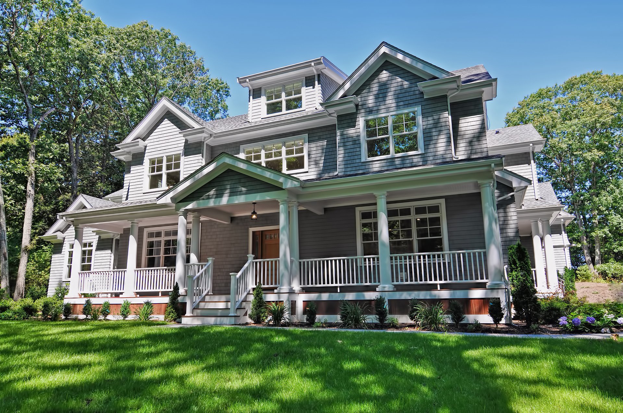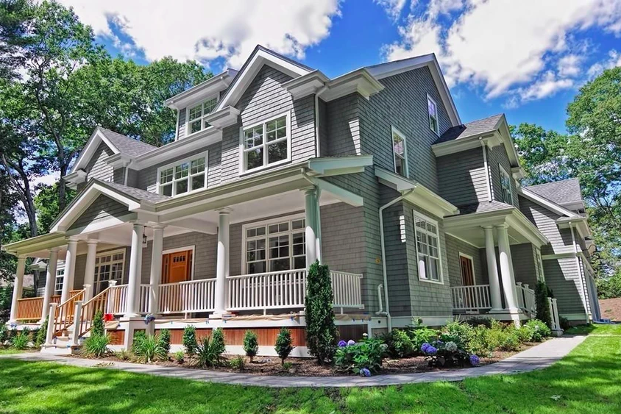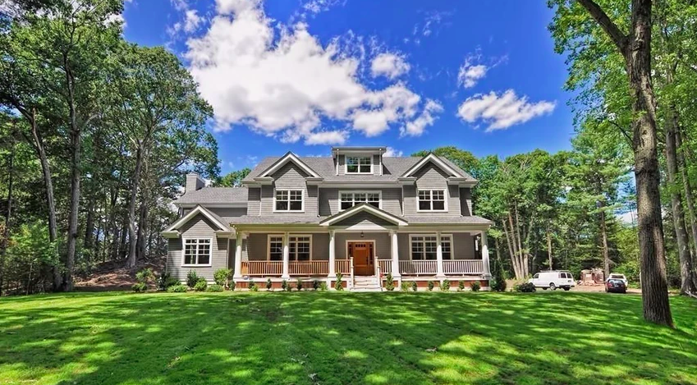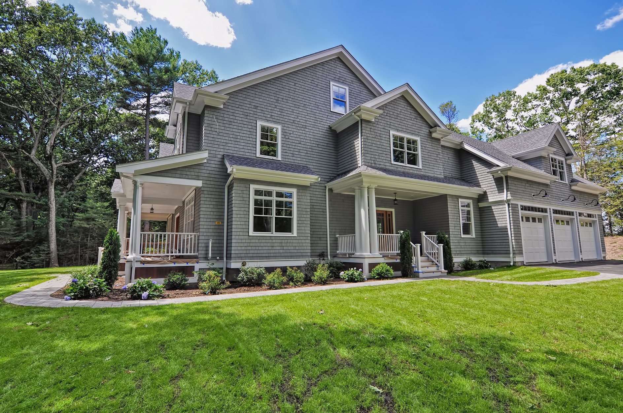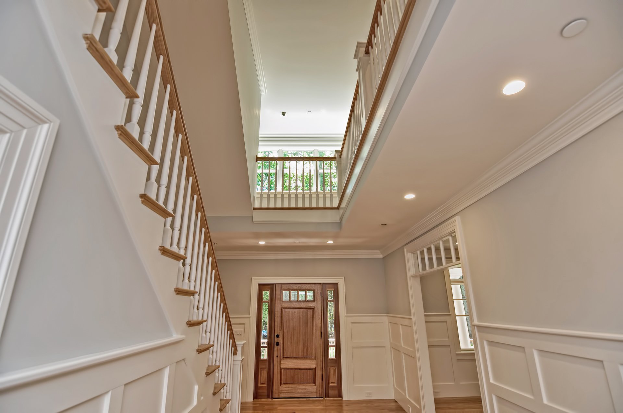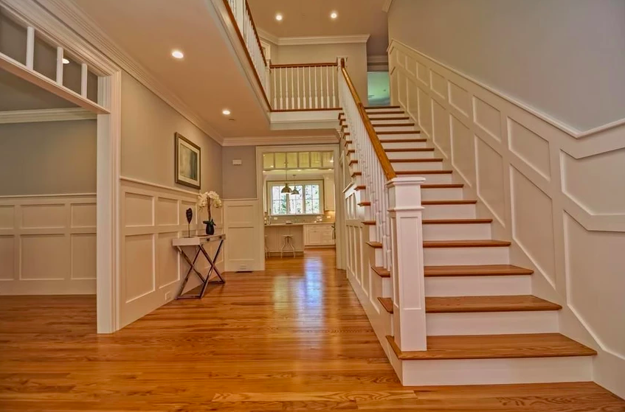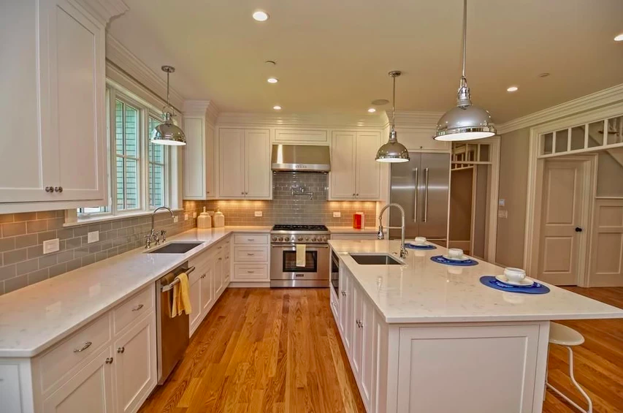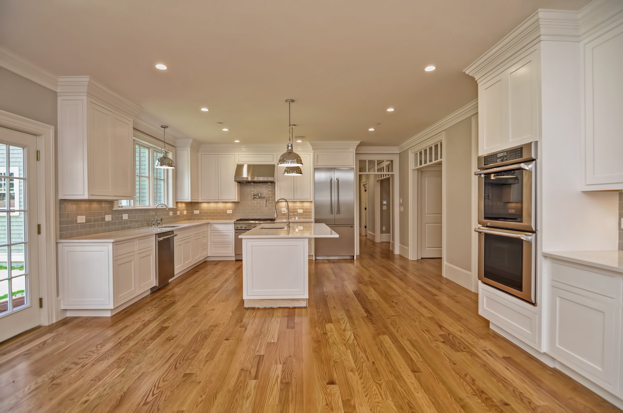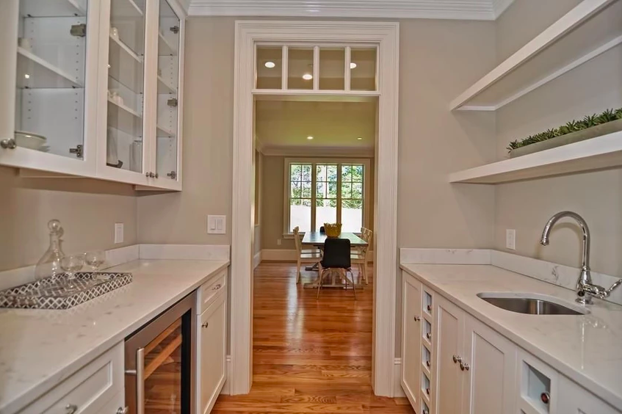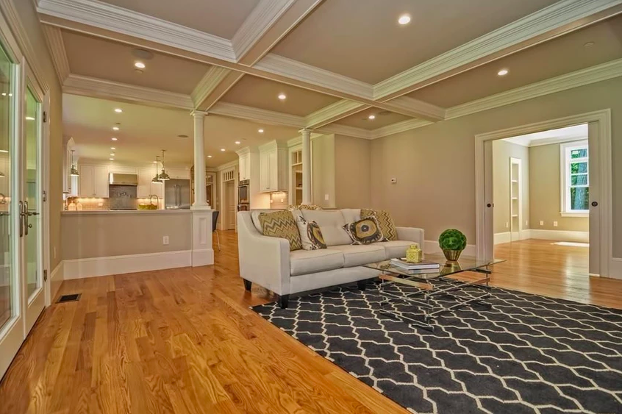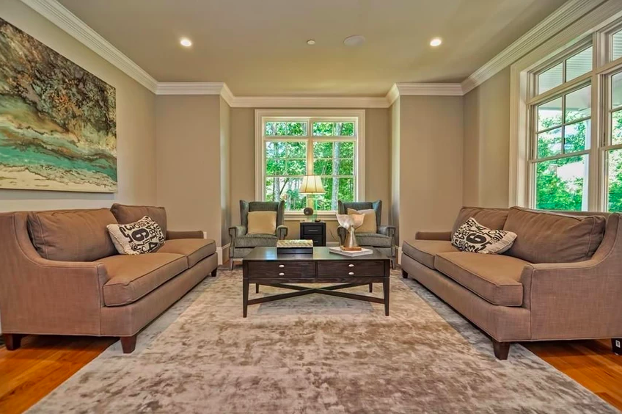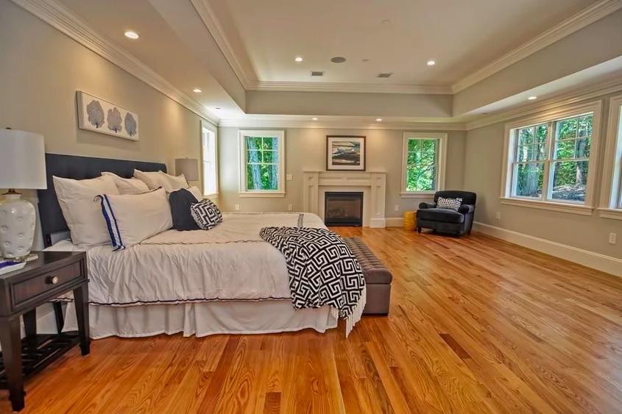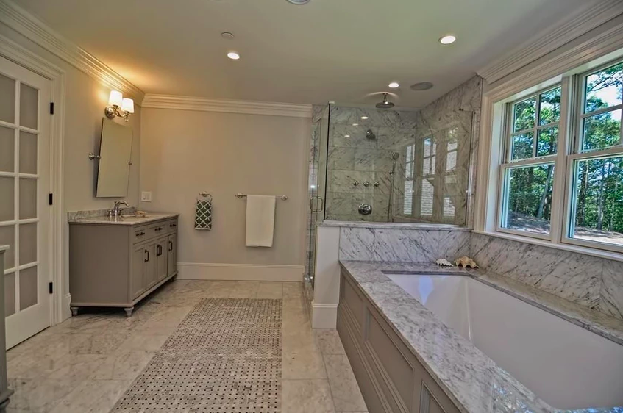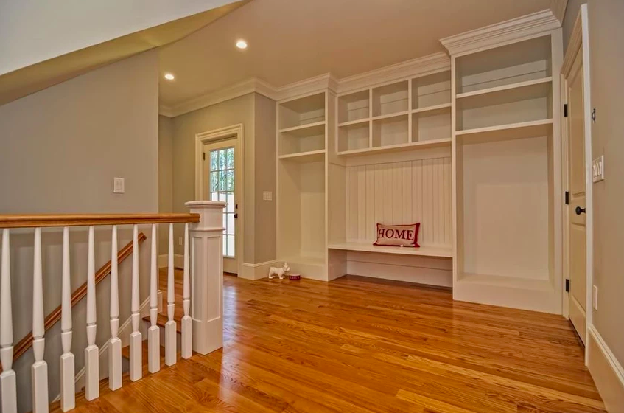Briar Lane
Stunning New Construction Shingle Style home in a coveted Southside Estate neighborhood on a quiet, secluded cul de sac. This gorgeous 8000sf Nantucket Inspired home has an open floor plan that brings the outside in with french doors overlooking an amazing level back yard the size of a football field. State of the art dazzling white kitchen with oversized island leads to informal dining area and dramatic fireplaced Family Room with breathtaking views of the private 1.4 acres of private, landscaped grounds. Fireplaced outdoor bluestone terrace is the ideal setting for parties and relaxing under the stars. Highlights include a luxurious fireplaced Master Suite with lavish spa bath and walk in closets, four additional en suite bedrooms. Spectacular lower level with media room, game room, gym and bath.
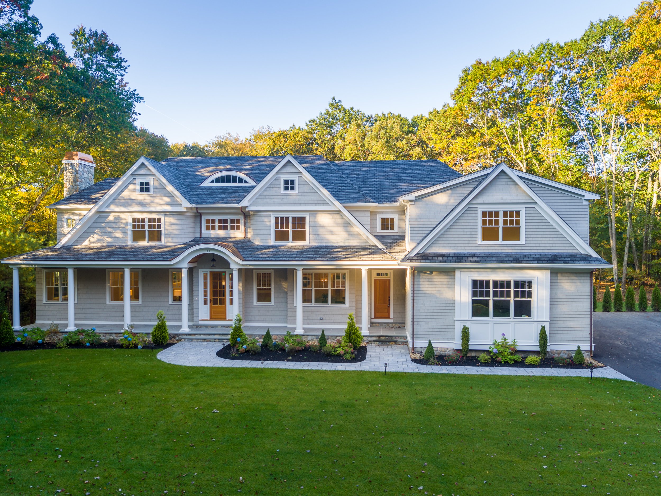

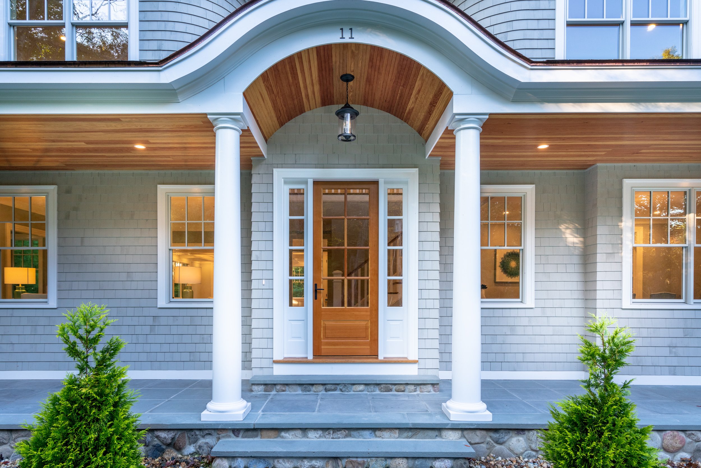
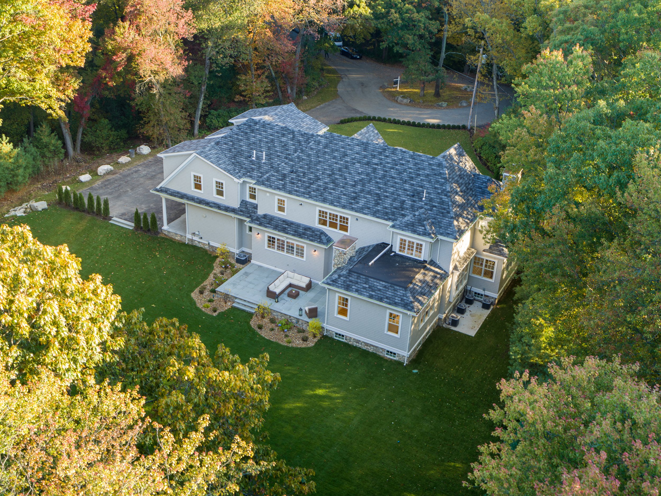
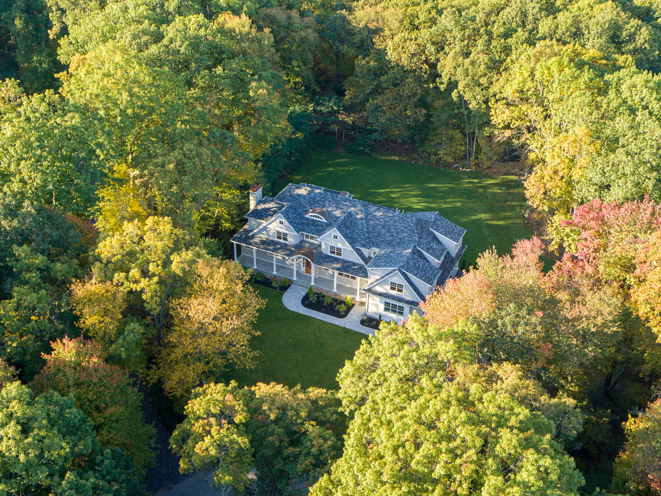

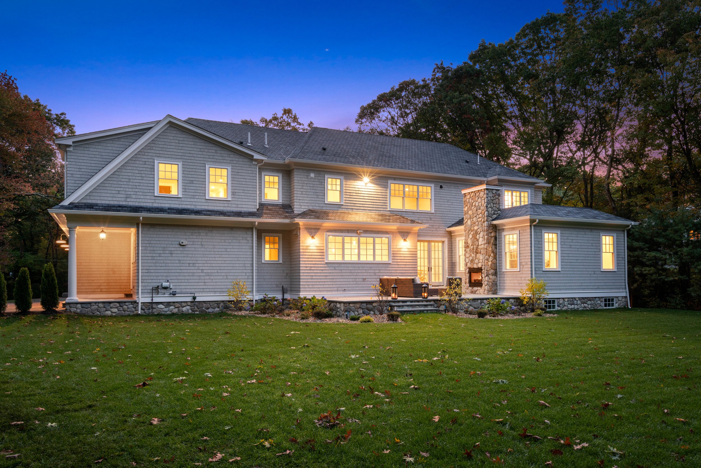
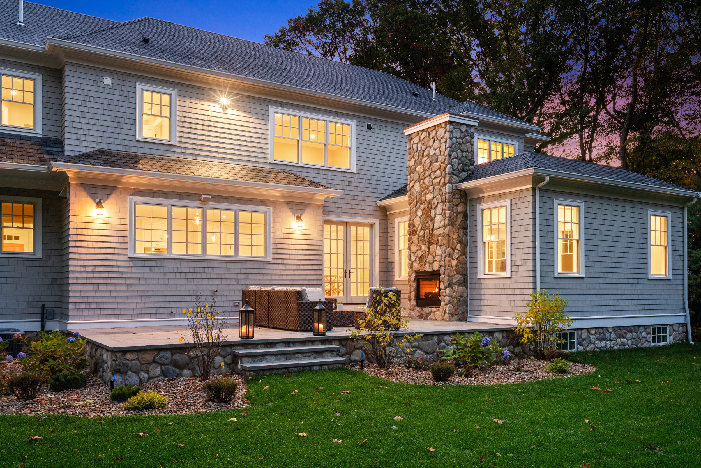
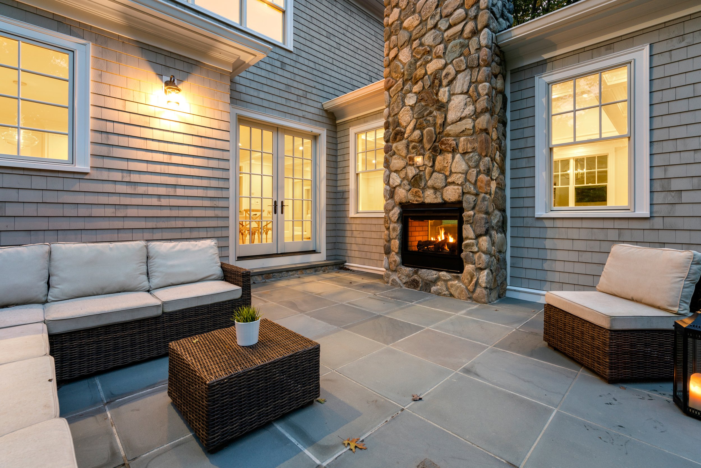
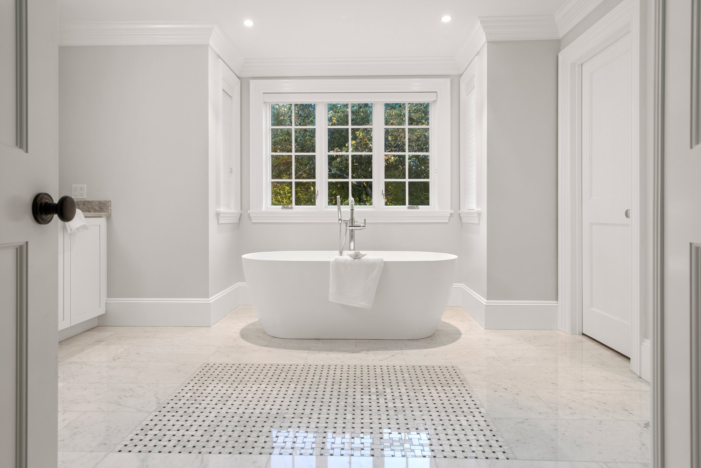
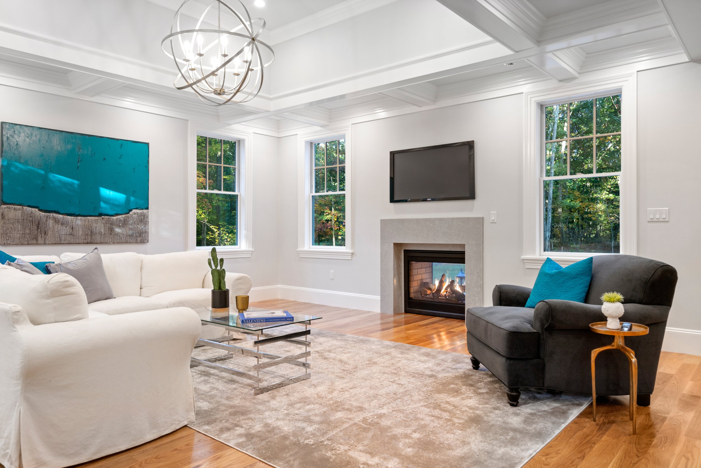


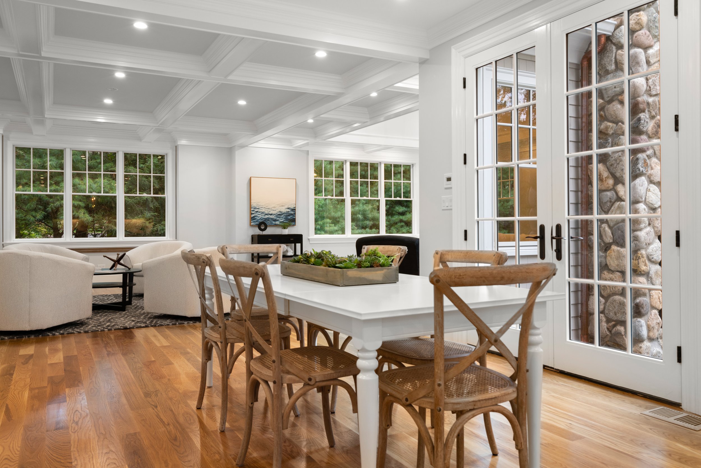
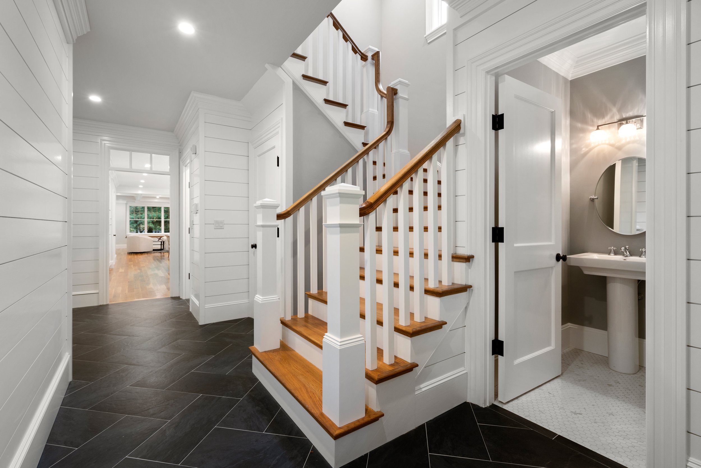

Bradford Road
This gorgeous custom shingle style residence is privately set on 1.6 acres in Weston, MA. This property is over 7,400 square feet and set on beautifully landscaped grounds. Throughout the house there is extensive custom millwork and stunning architectural detail. As always, only the finest quality of materials were used on this custom home. Features include an open floor plan, large dining room with custom built-ins, formal living room with a fireplace that leads out to the blue stone patio. The kitchen is state of the art with a large center island and sun-filled breakfast area which opens to the family room with a fireplace and built-in surround sound. Upstairs there is a luxurious master suite with fireplace, double closets, dressing area and spa bathroom. The rest of the second floor includes 4 more bedrooms with en suite bathrooms. The lower level is includes a home theater area, play room, exercise room, full bathroom and a bonus or au pair room.
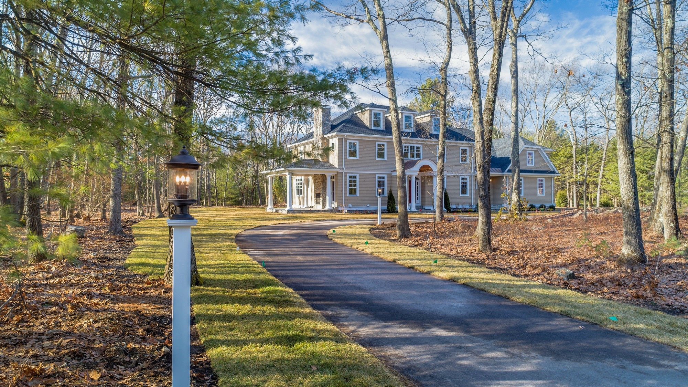
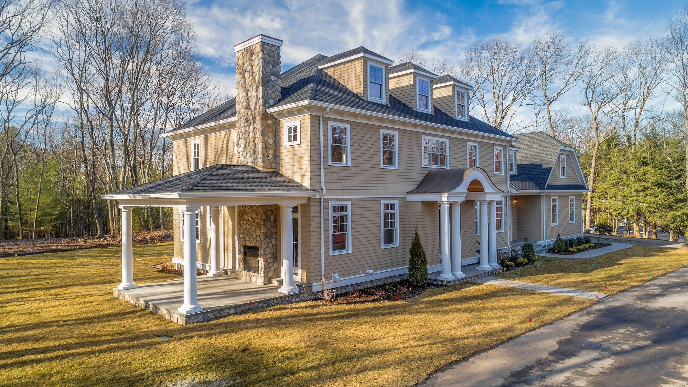
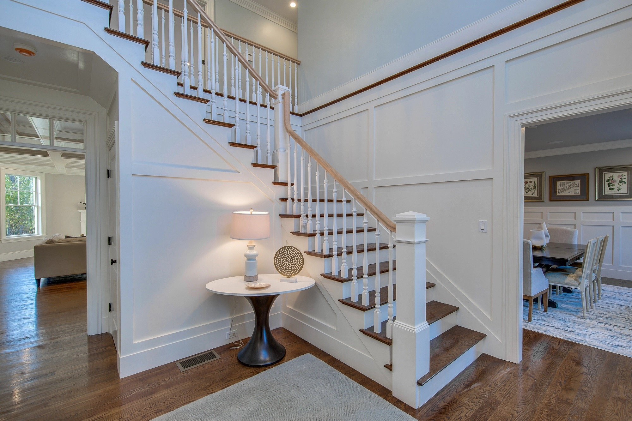
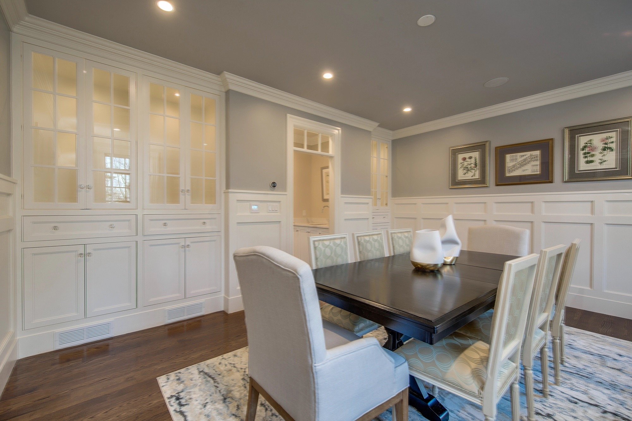

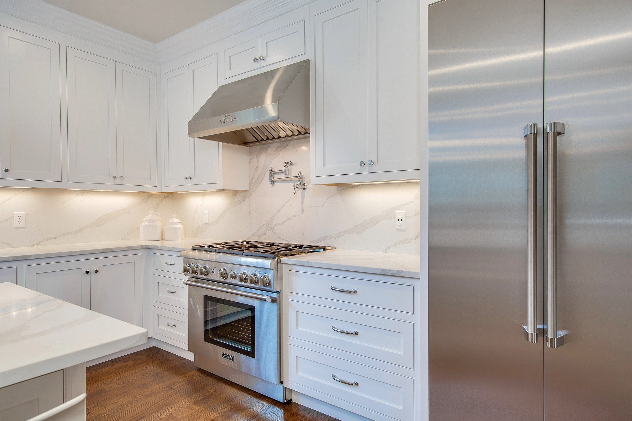

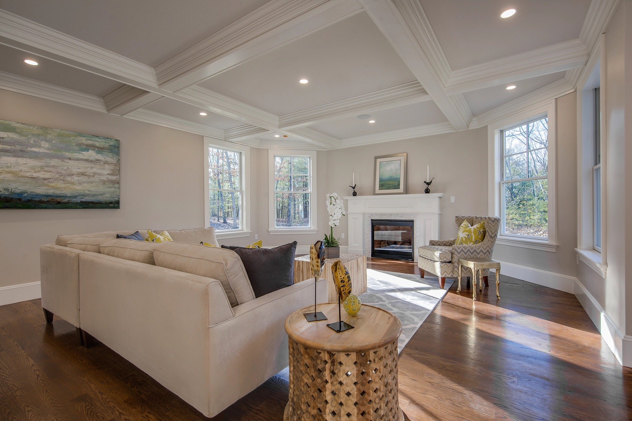
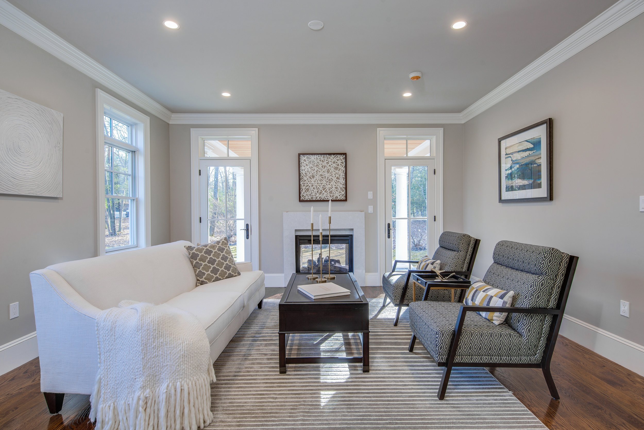
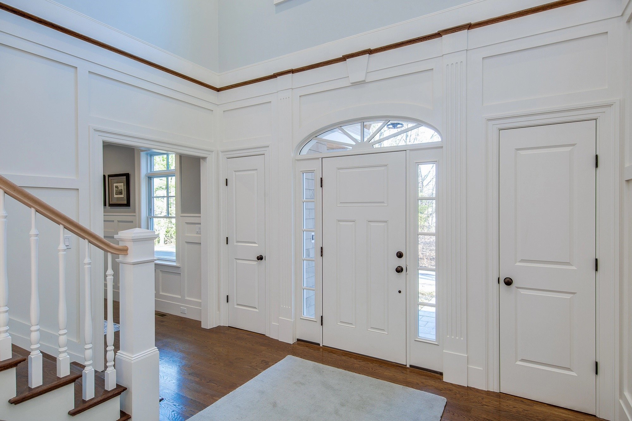
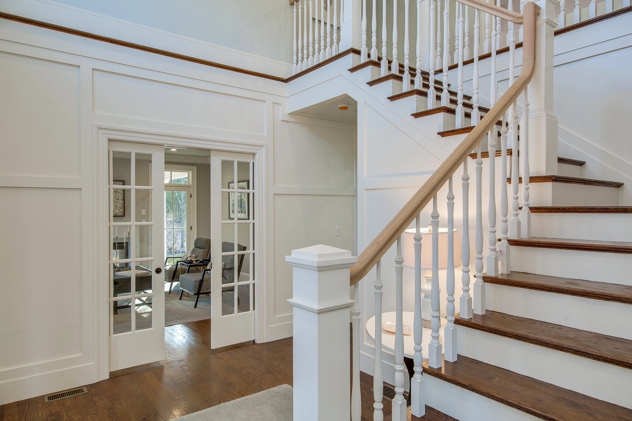

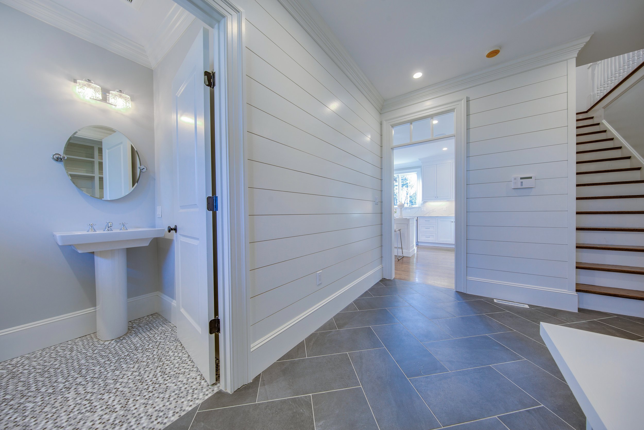
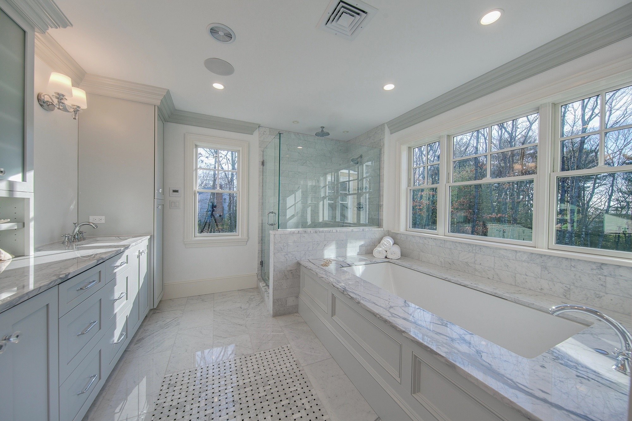
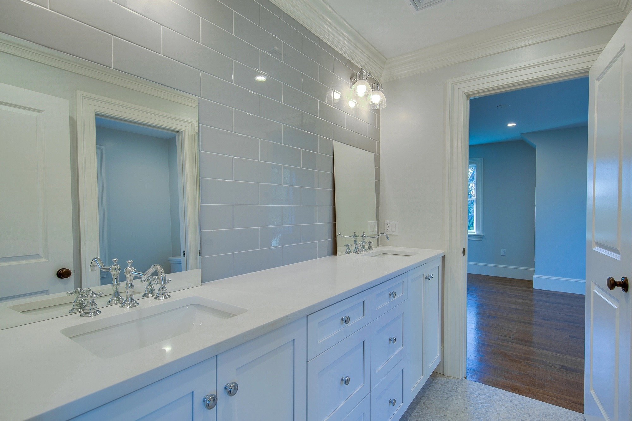

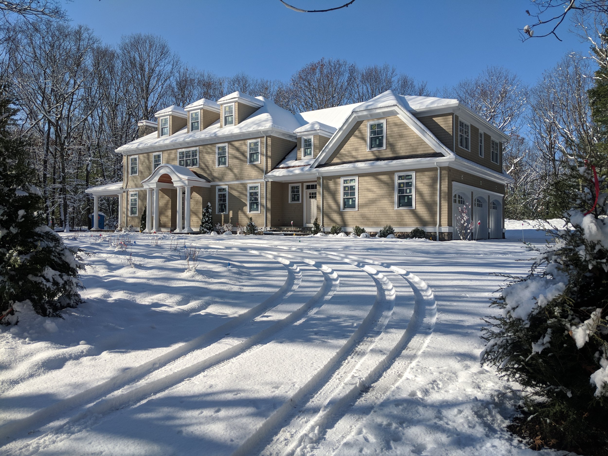
Fiddlehead Lane
This new construction was a custom built 6600 sq. ft. home with high-end finishes throughout. Open floor plan designed with today's lifestyle in mind. Lovely formal rooms, spacious chef's kitchen with adjacent pantry & butler's pantry, large family room with fireplace & custom built-ins, and study or bedroom with full bath on first floor. Luxurious master suite, 4 additional bedrooms, 3 additional full baths & children's study/work area complete the Second Floor. Spacious & open bonus room on 3rd level. An oversized 3 car garage, farmers porch, rear screened porch leads to outside deck.
